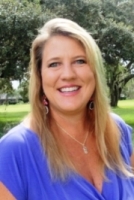20651 Lake Patience Road, LAND O LAKES, FL 34638
MLS#: TB8301294 ( Residential ) - Street Address: 20651 Lake Patience Road
- Viewed: 4
- Price: $1,450,000
- Price sqft: $183
- Waterfront: No
- Year Built: 2004
- Bldg sqft: 7902
- Bedrooms: 3
- Total Baths: 4
- Full Baths: 3
- 1/2 Baths: 1
- Garage / Parking Spaces: 2
- Days On Market: 102
- Acreage: 16.10 acres
Property Location and Similar Properties



