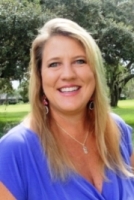2604 Parkland Boulevard, TAMPA, FL 33609
MLS#: T3513524 ( Residential ) - Street Address: 2604 Parkland Boulevard
- Viewed: 3
- Price: $2,830,000
- Price sqft: $435
- Waterfront: No
- Year Built: 2010
- Bldg sqft: 6501
- Bedrooms: 5
- Total Baths: 5
- Full Baths: 4
- 1/2 Baths: 1
- Garage / Parking Spaces: 3
- Days On Market: 270
Property Location and Similar Properties



