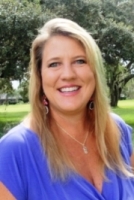10151 Natchez Loop, DUNNELLON, FL 34434
MLS#: OM690691 ( Residential ) - Street Address: 10151 Natchez Loop
- Viewed: 56
- Price: $794,000
- Price sqft: $169
- Waterfront: No
- Year Built: 2022
- Bldg sqft: 4699
- Bedrooms: 3
- Total Baths: 4
- Full Baths: 3
- 1/2 Baths: 1
- Garage / Parking Spaces: 2
- Days On Market: 17
- Acreage: 1.22 acres
Property Location and Similar Properties



