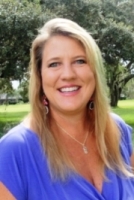22607 Southshore Drive, LAND O LAKES, FL 34639
MLS#: U8249883 ( Residential ) - Street Address: 22607 Southshore Drive
- Viewed: 9
- Price: $1,049,900
- Price sqft: $231
- Waterfront: Yes
- Wateraccess: Yes
- Waterfront Type: Lake
- Year Built: 1975
- Bldg sqft: 4549
- Bedrooms: 5
- Total Baths: 3
- Full Baths: 3
- Garage / Parking Spaces: 3
- Days On Market: 163
Property Location and Similar Properties



